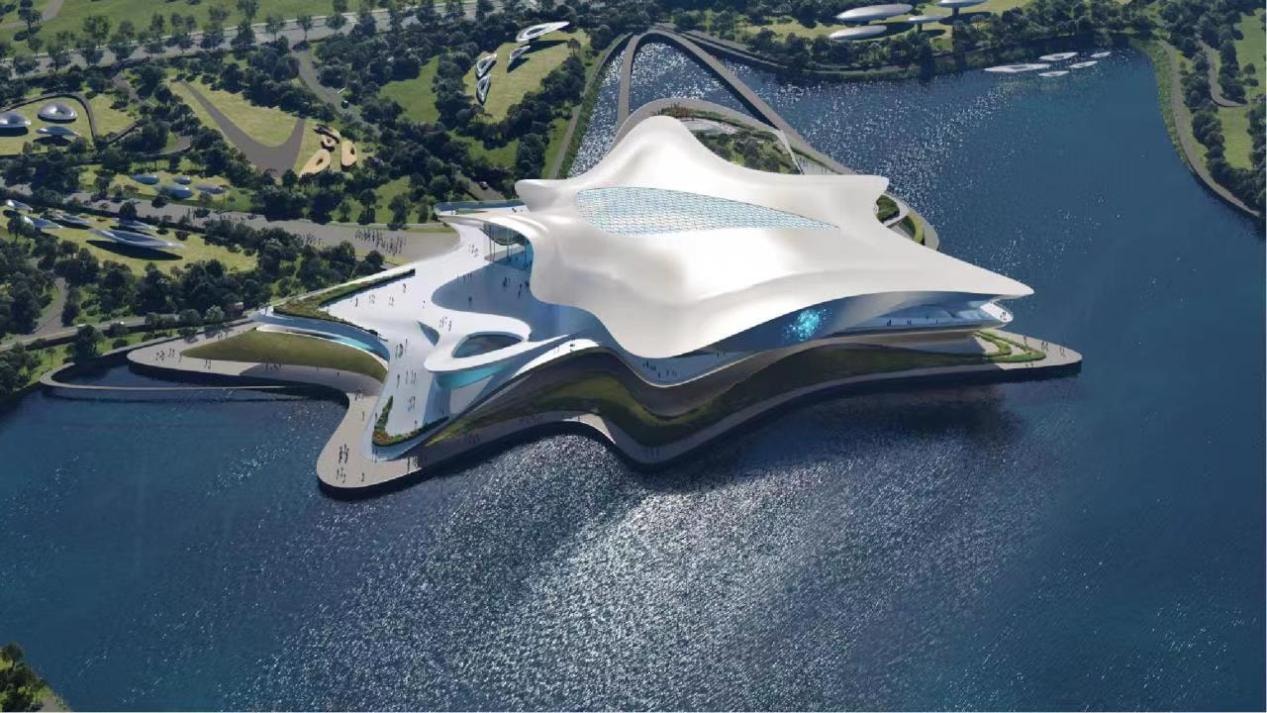The Worldcon venue is located at the bank of Jingrong Lake of Science and Innovation New City, Pidu District, with a construction area of 59,400 square meters, and a total building height of 31.9 meters. The design of the venue is derived from the image of “nebula”. This design is to express the free, extended and borderless conceptions of the futuristic architecture taking science and SF elements as its core. It absorbs the quintessence of the ancient Shu culture. For instance, the mysterious “ancient Shu eyes (gold mask)” are considered into the “nebula”design. The roof shape is divided into three floors above and three floors below. The venue is divided into three floors above ground and one underground. The theater, SF-themed exhibition area, and the main museum are set up on the first floor around the shared atrium, among which, the theater can accommodate 3,500 people; the second and third floors are for the forum salon area; the underground floor is mainly for the time tunnel, parking and equipment rooms.
In order to meet the barrier-free needs of some visitors, wheelchair ramps, barrier-free parking spaces, barrier-free elevators, barrier-free toilets, and other barrier-free facilities are provided in the venue.
